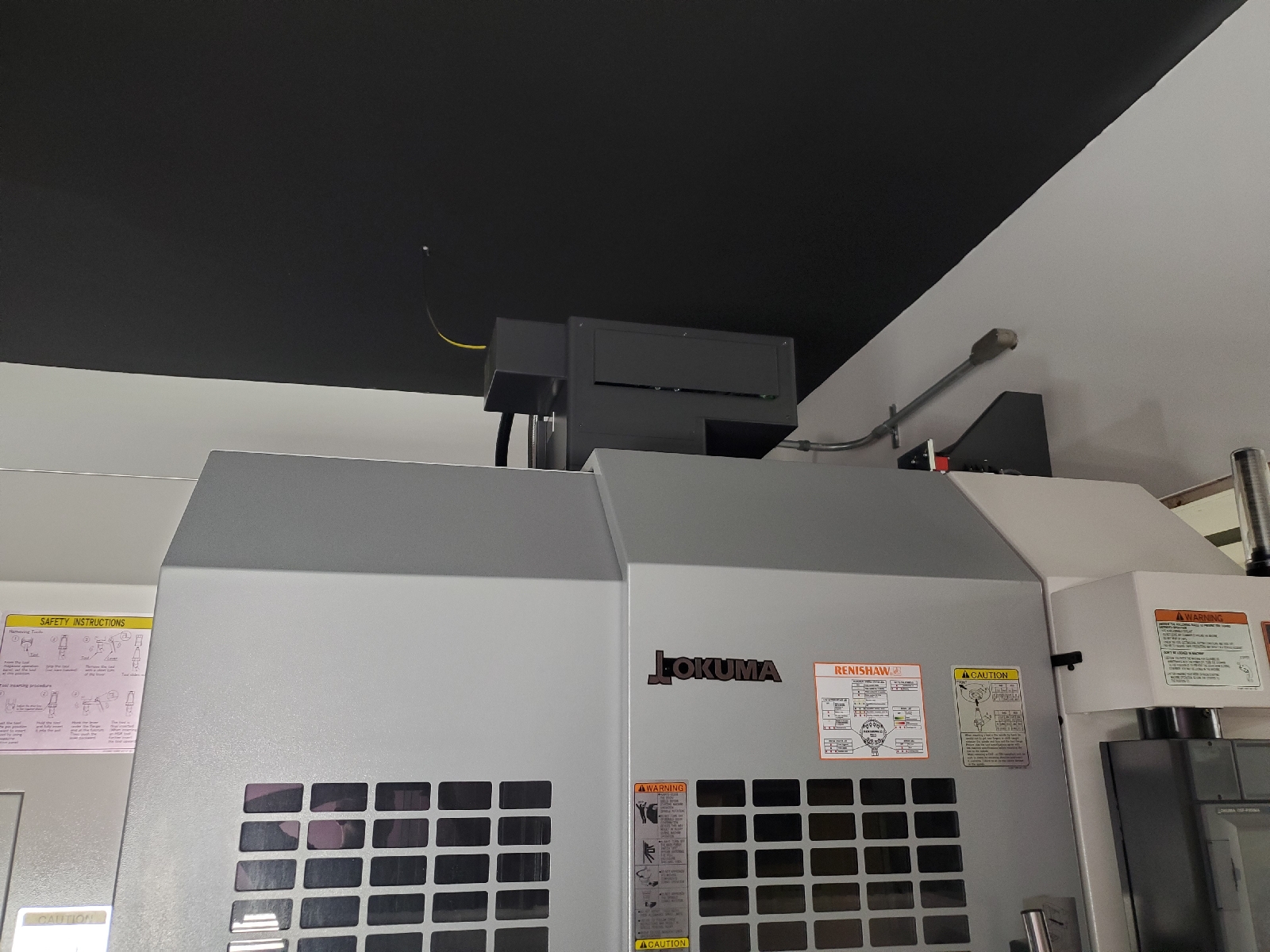Hopefully... with a metal roof, so *hopefully* it slides off easily either on it's own, or if I need to shovel it when it gets heavy. I'm limited in slope in my case.. I'm planning to add onto my existing garage/shop, which has 8ft ceiling. Planning to dig down a bit next to it, say 3-4ft away, about 3-4ft deep, and 20-24ft wide at that point. Garage is sort of built into a hill, parallel to the hill, so where I want to go down on the other side of garage, land is already sloped away a bit.
Anyway, reason for minimal slope, is so I don't interfere with 2nd story windows of garage. If I maintain not interfering with those, the slope will essentially dictate what height the "short" end will be, once the depth relationship of new pad to current pad is defined (3-4ft). Make sense? I believe I'd be going with a 14" or 16" wood I beam for rafters, to span that length unsupported (further reducing ceiling height). I don't want posts in the middle. Now, where the concrete "shoulder" would be at the 3-4ft out, 3-4ft down location, I plan to add support there to the roof vertically, so the 24ft wide addition roof isn't putting all that weight on existing garage wall (2x4 wall). It already has enough load on it. I can screenshot my model of my plans, but I don't want to hijack Rick's thread. I don't have enough of a shop to start my own thread lol.
Those I beams were spec'd out by a local lumber supplier/designer, 90psf snow load, 1/12 pitch.









