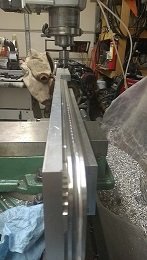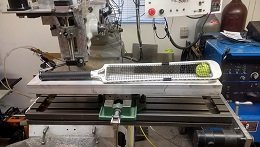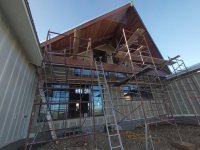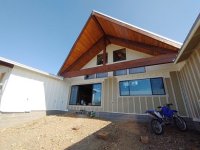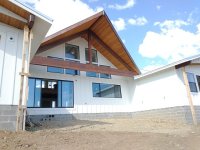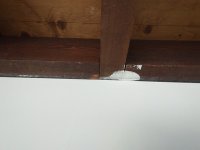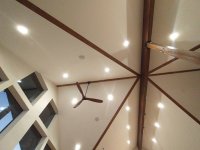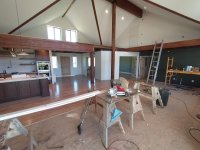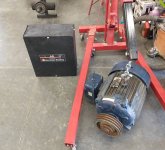Around late 2016 my wife and I start thinking about getting a bigger place. My father in-law comes up to visit a lot and we talked about him having an in-law sweet at the house. By 2017 we find a vacant lot we like, only issue will be water as nothing is advertised in the listing or the realtor so we assume we will need a well and wells in the area are hit and miss. One of the closest neighbors well puts out 1/4 gal/min. We make an offer on the land with a well contingency. I have a well driller scheduled to drill during escrow and the day before we drill I get all the disclosures from the title company and with it is a shared well agreement with a different neighbor. I end up having the well tested (12gal/min) and we decide not do drill. Turns out the realtor is a moron. We buy the lot in March 2017 with the plan that I do all the building , and by build I mean I do the building without a contractor. The business does not have a lot of traction yet so financially I'll probably save more money building than I would making money making parts, the deciding factor is however I always wanted to build a house.
View attachment 248390
The plan is to build the shop first, move into it, sell our current house, and then build the new house. I settle on a 34'x54'x16' +12' roof only lean to steel building with the last 14' of it being a two story living area. Here is a layout I did of the floor plan. I don't have the VMC yet but am planning to have room for one.
View attachment 248391
Zoning won't allow me to permit the shop without a permit for the house so I get to work designing the house which turns out to suck up way more time than I thought. I do all the usual stuff like contact the building department to see what their requirements. I buy the Code book they use and start reading and drafting. During this time I borrow a skid steer from my Dad and clear some of the brush to get a feel for the land.
View attachment 248392
A while later I borrowed his backhoe and dug the septic test holes, the city requires a septic permit before you apply for a building permit. The county does not like the dirt (rock) and says I'll need an 'alternate system'. I managed to design the septic system and get a permit but it was a major headache and took a lot of time due to it being non-standard.
View attachment 248393
After like a year of monkeying around figuring everything out with the plans I finally submit for the first permit spring of 2018 and by the summer and over $5,000 later in fees so someone else can tell me what I can do on my own property I get all my permits. The approved plans are here if anyone is interested in taking a peek.
http://goldenfab.com/temp_share/House/Shop_Plans/Goldenstein_Workshop_Guest_House_Plans_Rev-.pdf
http://goldenfab.com/temp_share/House/House_Plans/Goldenstein_Residence_Plans_Rev_1.pdf
The house has some "passive solar" design features like sizing the roof overhangs to get sunlight in the winter and shade in the summer.




